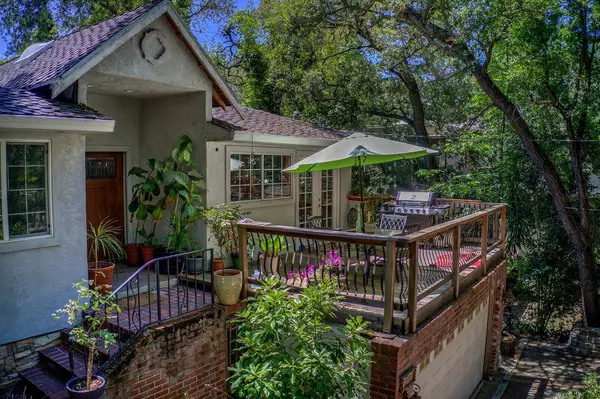$615,000
$624,990
1.6%For more information regarding the value of a property, please contact us for a free consultation.
3 Beds
3 Baths
2,251 SqFt
SOLD DATE : 07/02/2021
Key Details
Sold Price $615,000
Property Type Single Family Home
Sub Type Single Family Residence
Listing Status Sold
Purchase Type For Sale
Square Footage 2,251 sqft
Price per Sqft $273
Subdivision Carmichael Colony
MLS Listing ID 221059459
Sold Date 07/02/21
Bedrooms 3
Full Baths 2
HOA Y/N No
Originating Board MLS Metrolist
Year Built 1967
Lot Size 9,148 Sqft
Acres 0.21
Property Description
LOCATION, LOCATION, LOCATION - And seclusion! Beautiful greenbelt setting surrounded by an extensive array of mature oak trees from front to back, creating an open yet private feel throughout the property. The kitchen overlooks 3.5 Acres of horse property and the french doors off the kitchen open to a front redwood deck that is great for entertaining and BBQ's. A large second deck off the family room overlooks the pool for relaxing or even stargazing at night. The 3rd deck is secluded off the master bath and features a privae hotub ! The downstairs converted billiard room has a subterranean wine cellar with black slate flooring and floor to ceiling stone walls. The covered patio has a built in bbq, sink, fridge, and bar - all granite. Backyard features a built-in rose garden accented with cultured stone walls, succulent plant area, and raised veggie gardens. Quiet, realaxing, and perfect for entertaining. All situated near trails that lead to the river, Ancil Hoffman & Carmichael Park
Location
State CA
County Sacramento
Area 10608
Direction California Ave, East to Grant. 2nd to last home on the right, just before Brookside.
Rooms
Family Room Deck Attached
Master Bathroom Shower Stall(s), Double Sinks, Granite, Stone, Tile, Outside Access
Master Bedroom Balcony, Closet, Outside Access
Living Room Other
Dining Room Formal Area
Kitchen Breakfast Area, Pantry Cabinet, Granite Counter, Island
Interior
Interior Features Skylight(s), Formal Entry, Skylight Tube
Heating Central
Cooling Ceiling Fan(s), Central
Flooring Stone, Tile, Vinyl, Wood
Fireplaces Number 1
Fireplaces Type Brick
Window Features Dual Pane Full
Appliance Built-In BBQ, Built-In Electric Oven, Gas Cook Top, Dishwasher, Disposal, Double Oven
Laundry Electric, Inside Area
Exterior
Exterior Feature Balcony, BBQ Built-In
Garage Attached, Side-by-Side, Garage Facing Front
Garage Spaces 2.0
Fence Back Yard, Metal, Wood
Pool Built-In, On Lot, Electric Heat, Gunite Construction
Utilities Available Public, Internet Available, Natural Gas Available
View Garden/Greenbelt
Roof Type Shingle,See Remarks
Topography Lot Grade Varies
Street Surface Paved
Porch Front Porch, Back Porch, Covered Patio, Enclosed Deck
Private Pool Yes
Building
Lot Description Secluded, Shape Regular, Stream Seasonal, Landscape Back, Landscape Front, Other
Story 2
Foundation ConcretePerimeter, Raised
Sewer In & Connected, Public Sewer
Water Public
Level or Stories Two
Schools
Elementary Schools San Juan Unified
Middle Schools San Juan Unified
High Schools San Juan Unified
School District Sacramento
Others
Senior Community No
Tax ID 260-0181-031-0000
Special Listing Condition None
Read Less Info
Want to know what your home might be worth? Contact us for a FREE valuation!

Our team is ready to help you sell your home for the highest possible price ASAP

Bought with Nick Sadek Sotheby's International Realty







